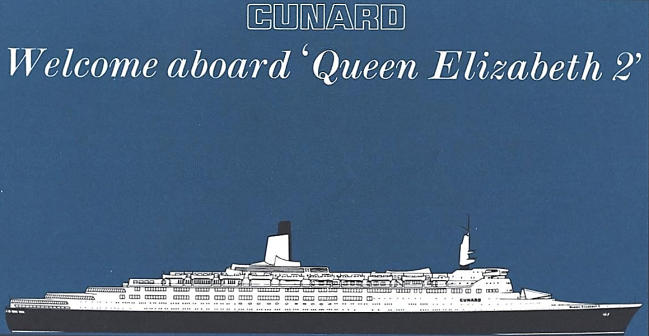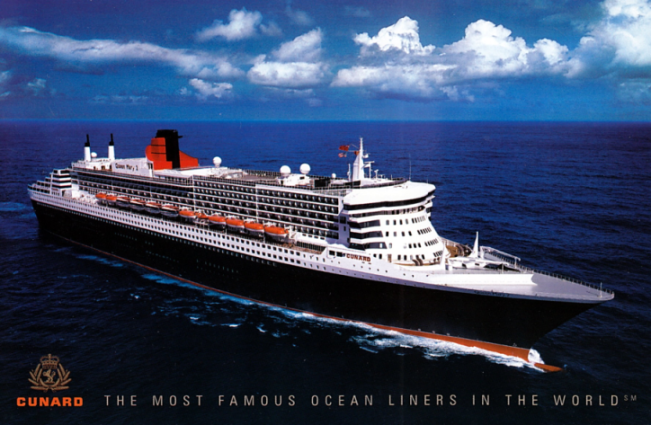SS Queen Elizabeth 2 (QE2) 1967
Planning to Build the QE2
The spectacular advances made in the QE2 were attributable to the astonishing rate of technological progress since the Second World War.
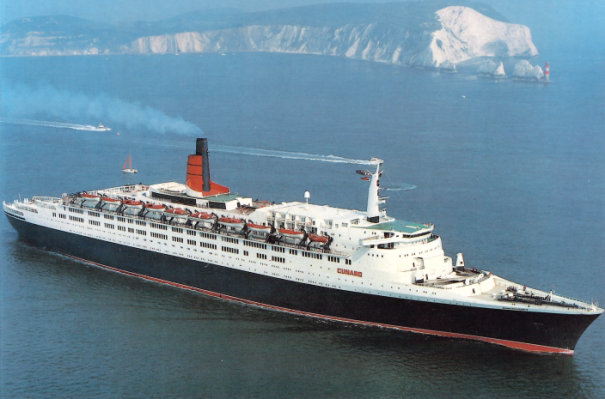
The QE2 was described by Cunard as the “most carefully planned ship ever built.” The planning was conducted with all the departments who would operate the ship. She had a flexible dual-purpose: used for Atlantic runs in the summer and the sun-seeking cruises in the winter: She was a resort hotel that could follow the sun, and include calls into many ports that her deep-hulled predecessors could not.
The contract to build was signed by Sir John Brocklebank, Chairman of Cunard, and Lord Aberconway, Chairman of John Brown's shipyards on Trafalgar Day, 21 October 1964.
On 4 July 1965, the 125th anniversary of the Britannia's maiden voyage in 1840, the first prefabricated section of the keel was laid at Clydebank under yard number 736.
Upon completion, she was 963 feet long with a beam of 105 feet and had a gross tonnage of 70,327. She was one of the largest of passenger liners, but her size permitted her to use the Suez and Panama canals.
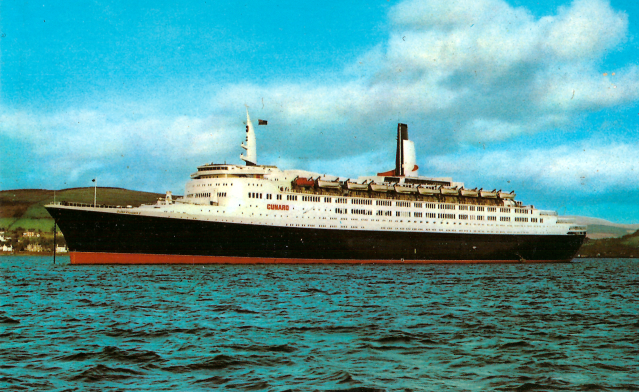
Launch of QE2
On 20 September 1967, she was launched by Her Majesty Queen Elizabeth 2.
She took 3½ years to be fitted out.
She offered superior accommodation and amenities for 1,892 passengers and had a crew of 1040. She operated a weekly Atlantic service during the summer months when the demand for the service grew. Compared to the Queens she was scaled down: one engine room instead of two, two propellers instead of four, a quarter of the engineering officers, and with half the fuel consumption she was more efficient.
Sketches were produced with the use of models of replica sections of rooms (including a complete range of sample cabins, fitted to the last detail, which were built in the shipyard). The finished drawings were used by decorative contractors and hundreds of sub-contractors to begin physical work on the ship. James Gardner predominantly designed the interior and superstructure for QE2.
The QE2 had the highest safely standards obtainable. There was an elaborate sprinkler system fitted throughout the ship and consultations were held with the Board of Trade, Lloyd's, and American maritime and health authorities to ensure that high standards of safety were met. At the heart of the ship, was a constantly manned safety control centre.
Such a design and operational concept required over 500 firms to work on the interiors and machinery. The best workmanship were contracted at a price of £25,427,000, but subject to escalation to cover increases in wage rates and costs of material during the building period. Cunard had obtained a loan of £17,600,000 in 1964, under the terms of the shipbuilding credit scheme which was then available to all British ship owners. Any additional costs would be met by Cunard.
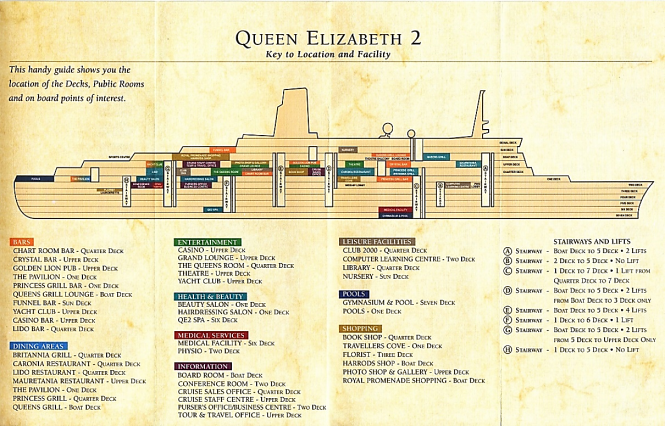
Interior the QE2
The QE2 was designed to be a classless ship. The rigid three-class configuration of the Queens and other ships had gone. The Observation Platform gave the passengers a good a view over the bows. From that vantage point, passengers were able to watch the changing skyline as the ship moved into harbour. There was also a remarkable view of the whole superstructure of QE2. They could see the mast structure, the remarkable funnel, the launches and the lifeboats. The cruise launches were cabin cruisers in their own right. They were 40 feet in length, and were capable of carrying 80 passengers ashore in comfort and shelter.
Aft, the terraces of the Lido Decks descend to the stern where the big open sports areas and the two open-air swimming pools were located. Immediately before the funnel, there was a recessed and sheltered deck area for sunbathers. Further aft was the children's recreational area with an open deck, enclosed playroom and cinema, and a crèche for the very young. This whole deck was named the Sports Deck.
QE2 was probably the most extensively air-conditioned liner ever built (in her day). During periods of high humidity the equipment was capable of removing 110 tons of water from the ship's air every day, also ensuring that air would be distributed throughout for the comfort of the passengers.
The Boat Deck was another area of open deck space which gave good views ahead. After entering the main superstructure there was the first of the main public rooms, the 736 Club, designed by Stefan Buzas. He created a highly decorated and illuminated room with the atmosphere of a night club. The lighting provided for a variety of moods and fully recessed spots over the whole area could be dimmed. There was a veneer which consisted of Indian laurel for the bulkheads. The upholstery was tan-coloured leather and the carpet was blue green.
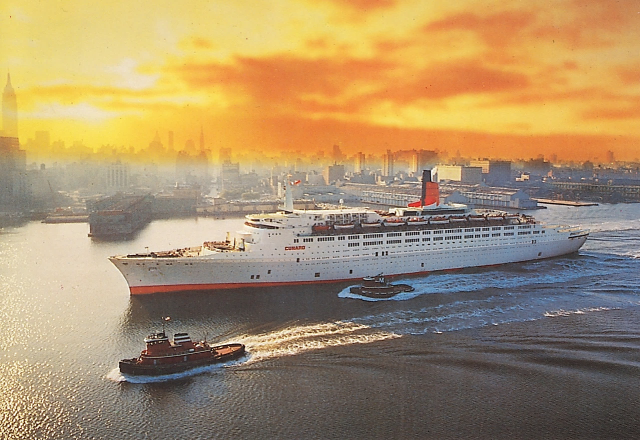
The coffee shop and Shopping Areas
The Coffee Shop was an L-shaped room designed to give passengers a 24 hour service of light meals but in the evening the lights were dimmed and tables and chairs were removed to transform it into a discotheque. Teenagers could choose songs from a juke box. A striking feature in the room was a Formica mural depicting sailors and dancers designed by Elizabeth White and Tony Heaton.
On the other side of the ship was the London Gallery designed by Stefan Buzas and Alan Irvine. It displayed original pictures, prints, and photographs taken on board. The dark blue carpet was repeated in the shopping areas on both sides of the ship.
The shopping areas were like a miniature Bond Street or 5th Avenue afloat. Like the Carmania and the Franconia (no. 3), the QE2 had a public room called the Double Room on twin deck levels and extended the full width of the ship making it the biggest room in the ship. The upper level on the Boat Deck looked down at the auditorium with its big dance floor.
Jon Bannenberg designed the Double Room for dual purpose: to be used for dancing and galas in the evening and a reading/writing room by day. The spiral staircase was a striking feature being 24 feet in width. On either side of the Boat Deck were open promenades. From the Boat Deck, lifts and stairways served the Upper Deck.
Recreational decks
The QE2 had four recreational decks: Sports Deck, Boat Deck, Upper Deck and Quarter Deck (and part of the Signal Deck). Decks 1-5 were accommodation decks, with parts of two decks, six and seven, allocated to gymnasia, Turkish and sauna baths, and indoor swimming pools.
Forward on the Upper Deck was another dual-purpose informal room, the Look Out. It was designed by Theo Crosby, Alan Fletcher, and Colin Forbes to be a rendezvous place during the day and in the evening a night club serving drinks at the cocktail bar. An elaborate lighting system enabled the room to change character at the touch of a switch.
The designers chose the name “Look Out” because a microfilm reader projected facsimile charts of the ship's route on the wall. The main feature of the room was the rear reflective wall with stainless steel and bronze anodised aluminium vertical strips designed by Gillian Wise.
The Columbia Restaurant was on the Upper Deck and being high in the superstructure, it enabled natural daylight to give a sense of spaciousness.
In the QE2, the stairways and alleyways are uniform in design throughout the ship. There was no First Class Main Entrance or Second Class Main Stairway.
The three restaurants, the Britannia, Columbia and the Grill Room all conformed to purpose. The largest restaurant in the ship was the Britannia and could seat over 800 passengers. On the Atlantic service it was the Tourist restaurant.
The Theatre
The Theatre had many uses and was on two levels: the balcony was on the Boat Deck and the main auditorium was on the Upper Deck. The theatre could seat 530 people. Passengers enjoyed watching pre-release films, live shows and the theatre could be used for conferences. It had its own pre or post-dining bar.
Next to the Theatre was the Library and the Theatre Bar. The Library was a longish narrow room just aft of amidships. It was furnished with tables and chairs for writing. It had a wide selection of books.
The Quarter Deck
On the Quarter Deck the main kitchen covered an area of 17,000 square feet. The kitchen was called upon to produce many classic dishes: 20,000 pounds of beef, 6,000 pounds of lamb, 15,000 pounds of ham, 4,000 pounds of pork, a mile of sausages, 72,000 eggs, 3,000 pounds of cheeses, 20,000 pounds of fish, 1,800 pounds of live lobster, 24,000 pounds of fresh vegetables, 15 tons of potatoes, 4,000 quarts of ice cream - and 150 Pounds of caviar.
The main kitchen was directly ahead of the Grill Room and the Columbia Restaurant. These rooms were used for First Class Passengers on the North Atlantic route. An elaborate system of elevators linked the kitchen with the Britannia Restaurant immediately above. The Grill Room offered a walk in waiter service. The room was like the grills on the Queen Mary and the Queen Elizabeth.
Further aft along the Quarter Deck was the Card Room designed by Jon Bannenberg. There were six or four-seater tables in the room and was predominantly decorated in a deep olive green baize. The Quarter Deck Library adjoined it. On the starboard side of the deck is the Midships Bar, a room cleverly divided into five sections and a serving bar.
The Queens Room was designed by Michael Inchbald. It was a white and silver aerodynamic room. The central spare was on a lower level and had a built-in dance floor. Approaching the after end of the Quarter Deck was the Conference Room. It could also act as a travel bureau.
The Q4 room was designed by David Hicks to be a lounge by day and a club by night. The wall panels were framed in brushed aluminium and at night red, black and white lacquered panels slid across the windows. The Q4 room gave out to the Quarter Deck Lido and pool. James Gardner designed the pool and the next pool and lido on One Deck after the Roman tradition of a “bat” shape.
Accommodation of the QE2
One Deck was first of five decks providing accommodation. Decks were not labelled conventionally such as “Main Deck” and “A” Deck but by numbers. The cabin layout of the ship was unprecedented because three-quarters of her 2,025 passengers were accommodated in rooms with a view. Each room boasted natural daylight admitted by windows and portholes (also known as scuttles and sidelights).
One Deck and Two Deck contained luxe rooms. Gaby Schreiber and Stefan Buzas designed the suite rooms which were described as being self-contained penthouses. They consisted of a room for sleeping which could be transformed day into a living room or drawing room, with separate dressing room and bathroom.
On 5 November 2004, the QE2 became Cunard's longest serving express liner, surpassing the Aquitania's 35 years.
On 20 February 2007, the QE2, while on her annual world cruise, met her successor flagship Queen Mary 2 (QM2), in Sydney harbour.
On 18 June 2007, it was announced by Cunard that QE2 had been purchased by the Dubai investment company, Istithmar, for $100 million. The forthcoming implementation of the International Convention For The Safety Of Life At Sea (SOLAS) Regulations (2010) would have necessitated large and expensive structural changes to have been carried out to an already old ship: obviously it was time for the QE2 to retire. Before her retirement, a ceremonial display with fireworks was held near the Statue of Liberty on 13 January 2008.
On 3 October 2008, the QE2 left Cork for Douglas Bay on her farewell tour of Ireland and Britain before heading for Liverpool, Belfast and Greenock. She was escorted by Royal Navy destroyer HMS Manchester. Large crowds gathered to watch the farewell. She sailed to the Firth of Forth on 7 October 2008, and arrived at Newcastle upon Tyne on 8 October, before returning to Southampton.
She made one last trip to New York and on 16 October 2008, she made her last transatlantic voyage arriving in Southampton on 22 October.
On 11 November 2008, she made her final voyage from Southampton to Dubai and arrived on 26 November. However, in early 2010, due to the continued poor financial performance of Dubai World, there was much media speculation that the QE2 would be sold. There was even a plan to return the QE2 to Liverpool but his did not happen.
On 23 December 2012, it was reported that QE2 had been sold for scrapping in China for £20 million, after a bid to return her to the UK was rejected. At the time of writing, the QE2 is still in Dubai and her future is unknown. In March 2017 a Dubai-based construction company announced that it had been contracted to refurbish the ship and work began. The QE2 opened to visitors on 18 April 2018 although a grand re-opening was planned for October 2018. The QE2 is now open for business and offers "Heritage Tours" so to glimpse of what life was like onboard the iconic QE2 during her sailing days. Click here for there official website.Retirement of the QE2
